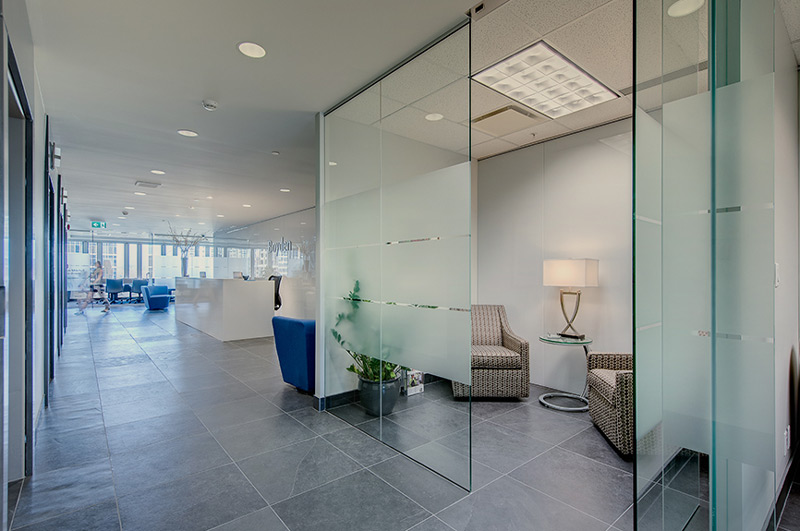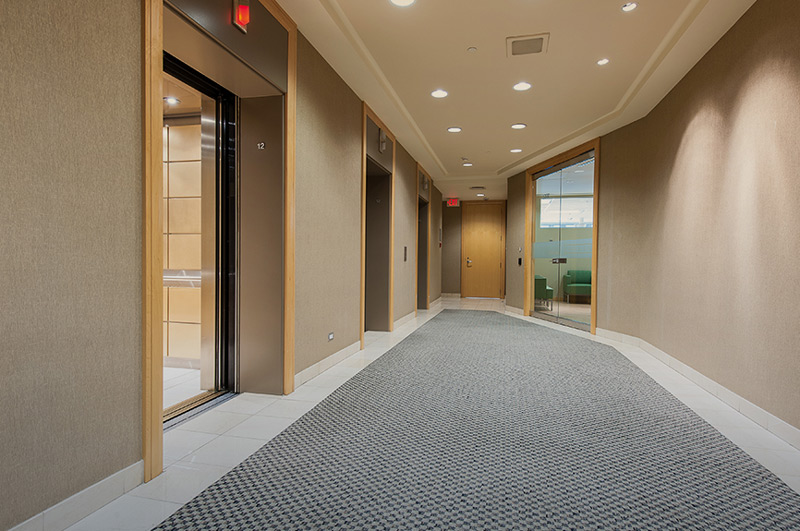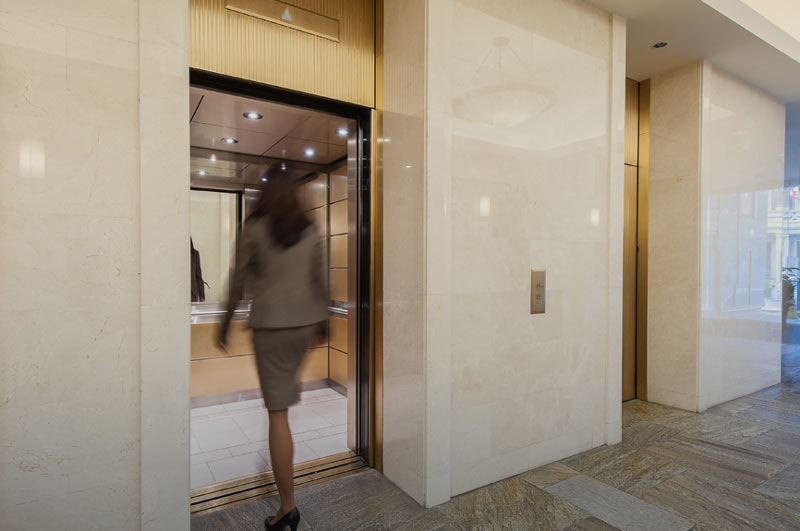
Full Floor: 7,600 sf
For single floor tenants, the typical common elevator lobby is eliminated. Step off the elevators into your reception area. Create your own corporate identity upon arrival.
Ideally sized to give mid size businesses a larger presence.
With floor plans ranging from 1,500 square feet to 7,600 square feet, every business located in 900 West Hastings enjoys great elevator exposure and ease of access.

For single floor tenants, the typical common elevator lobby is eliminated. Step off the elevators into your reception area. Create your own corporate identity upon arrival.

With the building's side core design, both businesses enjoy exceptional elevator exposure.

The entrances to smaller office spaces are visible and easily accessed from the 900 West Hastings compact elevator lobby.
